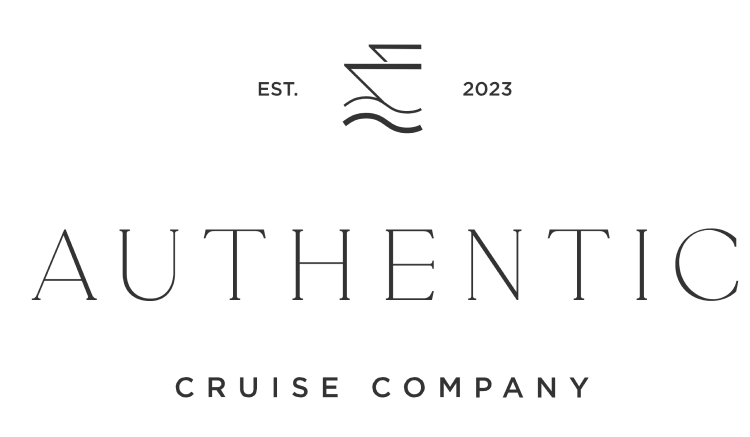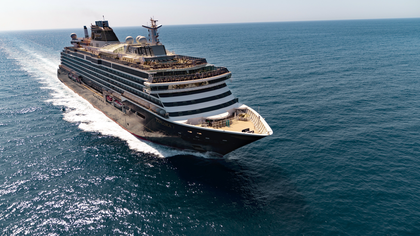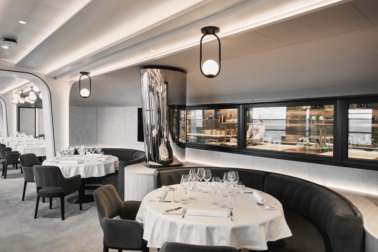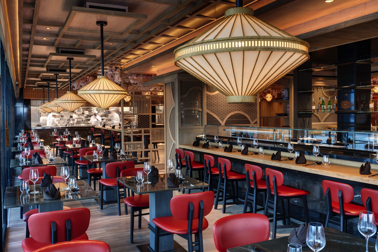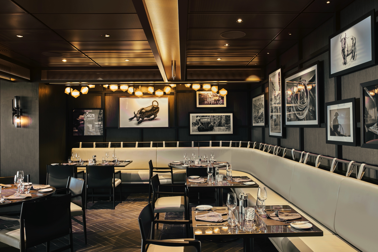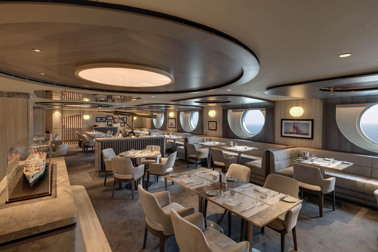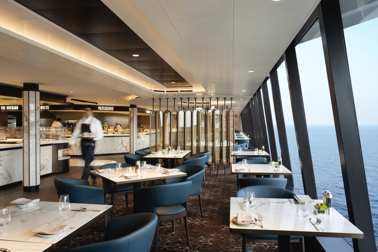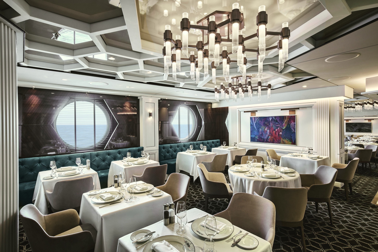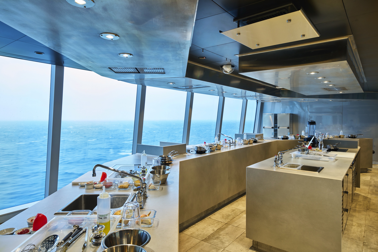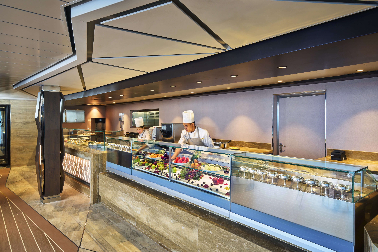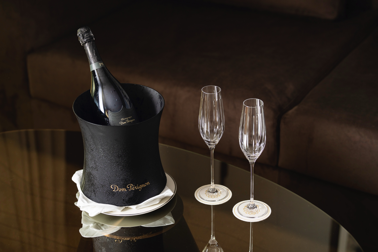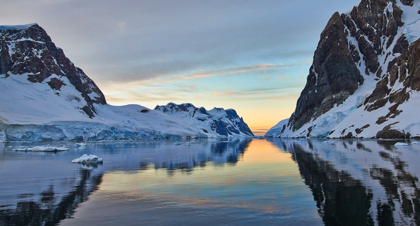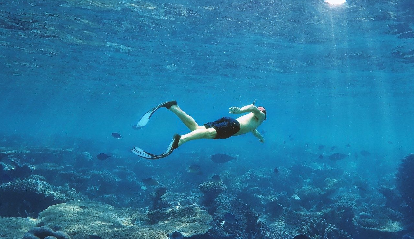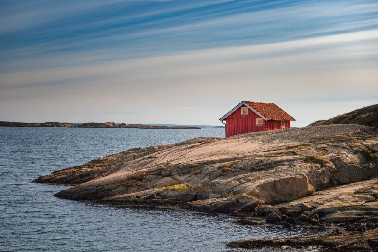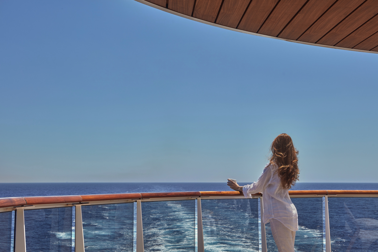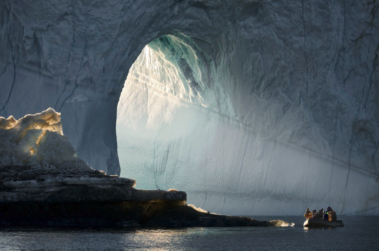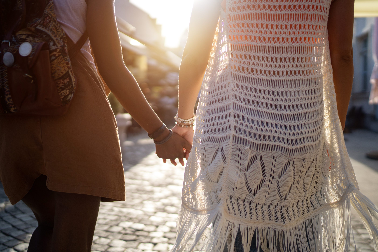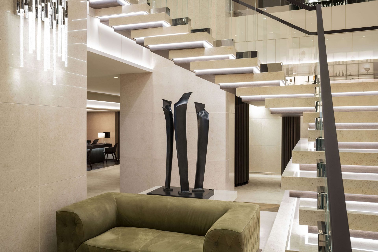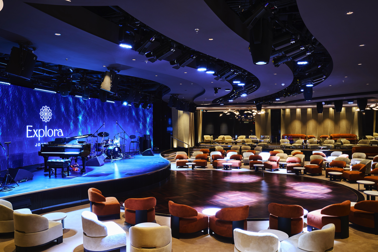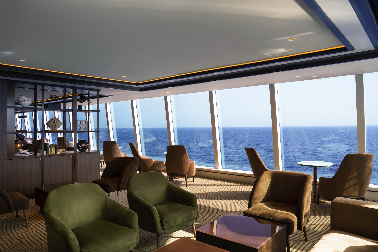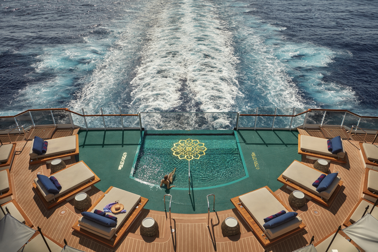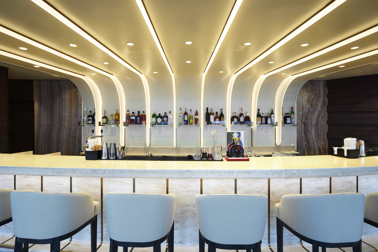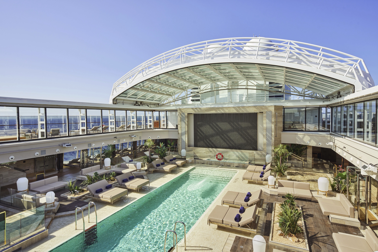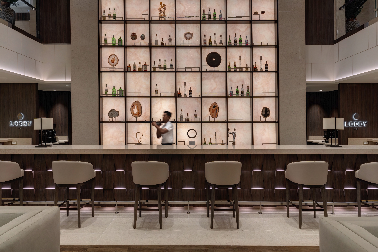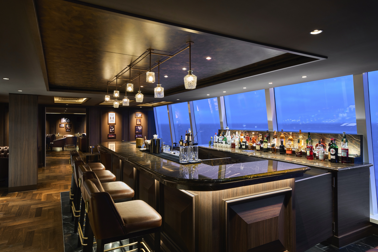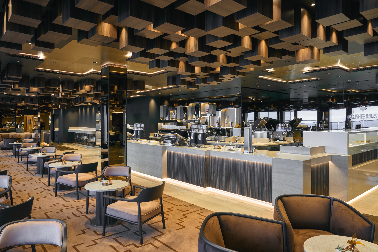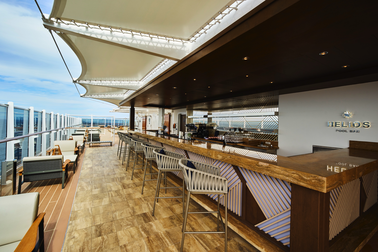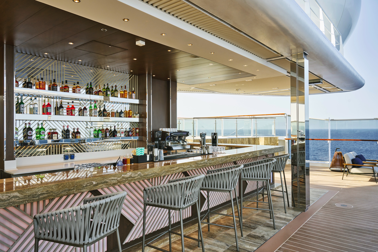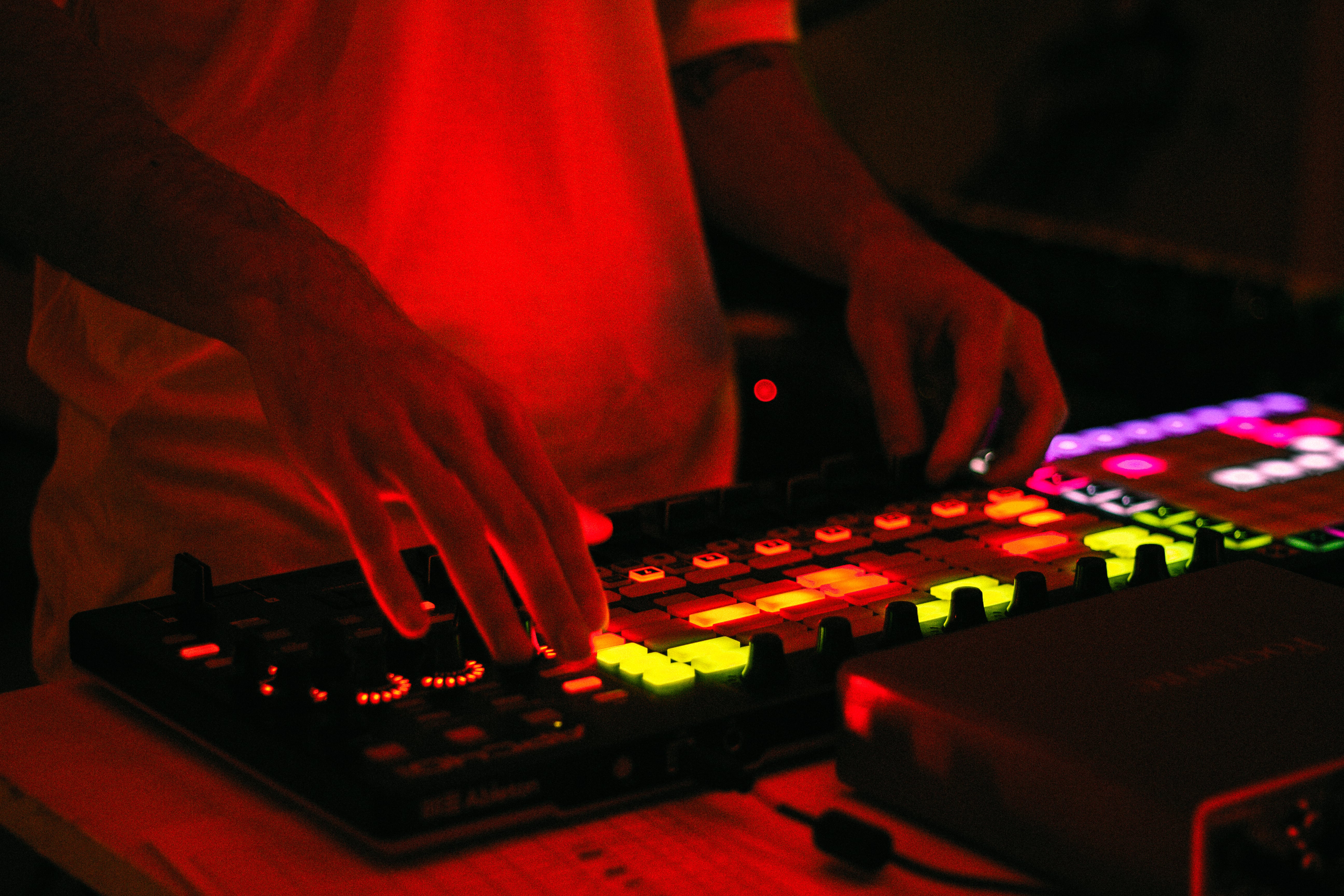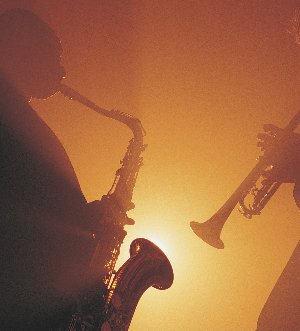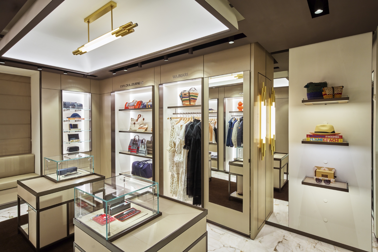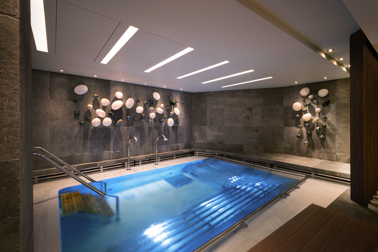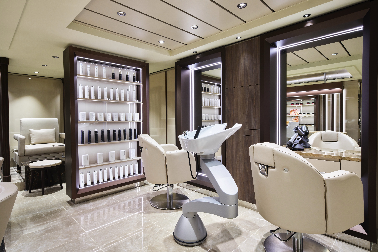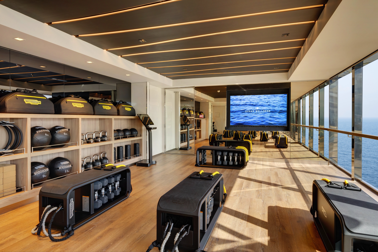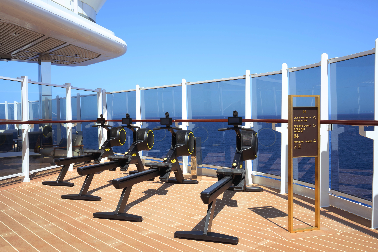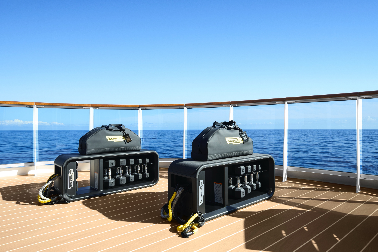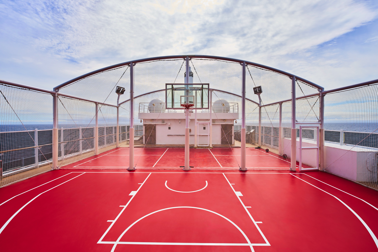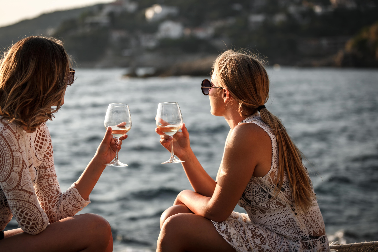Itinerary
Italy’s vibrant capital lives in the present, but no other city on earth evokes its past so powerfully. For over 2,500 years, emperors, popes, artists, and common citizens have left their mark here. Archaeological remains from ancient Rome, art-stuffed churches, and the treasures of Vatican City vie for your attention, but Rome is also a wonderful place to practice the Italian-perfected il dolce far niente, the sweet art of idleness. Your most memorable experiences may include sitting at a caffè in the Campo de’ Fiori or strolling in a beguiling piazza.
Corfu town today is a vivid tapestry of cultures—a sophisticated weave, where charm, history, and natural beauty blend. Located about midway along the island’s east coast, this spectacularly lively capital is the cultural heart of Corfu and has a remarkable historic center that UNESCO designated as a World Heritage Site in 2007. All ships and planes dock or land near Corfu town, which occupies a small peninsula jutting into the Ionian Sea.Whether arriving by ferry from mainland Greece or Italy, from another island, or directly by plane, catch your breath by first relaxing with a coffee or a gelato in Corfu town’s shaded Liston Arcade, then stroll the narrow lanes of its pedestrians-only quarter. For an overview of the immediate area, and a quick tour of Mon Repos palace, hop on the little tourist train that runs from May to September. Corfu town has a different feel at night, so book a table at one of its famed tavernas to savor the island’s unique cuisine.The best way to get around Corfu town is on foot. The town is small enough so that you can easily walk to every sight. There are local buses, but they do not thread their way into the streets (many now car-free) of the historic center. If you are arriving by ferry or plane, it’s best to take a taxi to your hotel. Expect to pay about €10 from the airport or ferry terminal to a hotel in Corfu town. If there are no taxis waiting, you can call for one.
Backed by imposing mountains, tiny Kotor lies hidden from the open sea, tucked into the deepest channel of the Bokor Kotorska (Kotor Bay), which is Europe’s most southerly fjord. To many, this town is more charming than its sister UNESCO World Heritage Site, Dubrovnik, retaining more authenticity, but with fewer tourists and spared the war damage and subsequent rebuilding which has given Dubrovnik something of a Disney feel.Kotor’s medieval Stari Grad (Old Town) is enclosed within well-preserved defensive walls built between the 9th and 18th centuries and is presided over by a proud hilltop fortress. Within the walls, a labyrinth of winding cobbled streets leads through a series of splendid paved piazzas, rimmed by centuries-old stone buildings. The squares are now haunted by strains from buskers but although many now house trendy cafés and chic boutiques, directions are still given medieval-style by reference to the town’s landmark churches.In the Middle Ages, as Serbia’s chief port, Kotor was an important economic and cultural center with its own highly regarded schools of stonemasonry and iconography. From 1391 to 1420 it was an independent city-republic and later, it spent periods under Venetian, Austrian, and French rule, though it was undoubtedly the Venetians who left the strongest impression on the city’s architecture. Since the breakup of Yugoslavia, some 70% of the stone buildings in the romantic Old Town have been snapped up by foreigners, mostly Brits and Russians. Porto Montenegro, a new marina designed to accommodate some of the world’s largest super yachts, opened in nearby Tivat in 2011, and along the bay are other charming seaside villages, all with better views of the bay than the vista from Kotor itself where the waterside is congested with cruise ships and yachts. Try sleepy Muo or the settlement of Prčanj in one direction around the bay, or Perast and the Roman mosaics of Risan in the other direction.
Split’s ancient core is so spectacular and unusual that a visit is more than worth your time. The heart of the city lies within the walls of Roman emperor Diocletian’s retirement palace, which was built in the 3rd century AD. Diocletian, born in the nearby Roman settlement of Salona in AD 245, achieved a brilliant career as a soldier and became emperor at the age of 40. In 295 he ordered this vast palace to be built in his native Dalmatia, and when it was completed he stepped down from the throne and retired to his beloved homeland. Upon his death, he was laid to rest in an octagonal mausoleum, around which Split’s magnificent cathedral was built.In 615, when Salona was sacked by barbarian tribes, those fortunate enough to escape found refuge within the stout palace walls and divided up the vast imperial apartments into more modest living quarters. Thus, the palace developed into an urban center, and by the 11th century the settlement had expanded beyond the ancient walls.Under the rule of Venice (1420–1797), Split—as a gateway to the Balkan interior—became one of the Adriatic’s main trading ports, and the city’s splendid Renaissance palaces bear witness to the affluence of those times. When the Habsburgs took control during the 19th century, an overland connection to Central Europe was established by the construction of the Split–Zagreb–Vienna railway line.After World War II, the Tito years saw a period of rapid urban expansion: industrialization accelerated and the suburbs extended to accommodate high-rise apartment blocks. Today the historic center of Split is included on UNESCO’s list of World Heritage Sites.
One of the true jewels of the Mediterranean, Rovinj is a jaw-droppingly beautiful town, which juts out into sparkling Mediterranean. Dominated by the pencil-like bell tower of the Venetian Saint Euphemia Cathedral, pine tree forests flow to the borders of the quaint Old Town – which evokes the romantic, tangled backstreets of the Venice. Rovinj – or Rovino in Italian – is a city of split personalities, with two official languages – having been owned by the Kingdom of Italy between 1919 and 1947.
Ship features
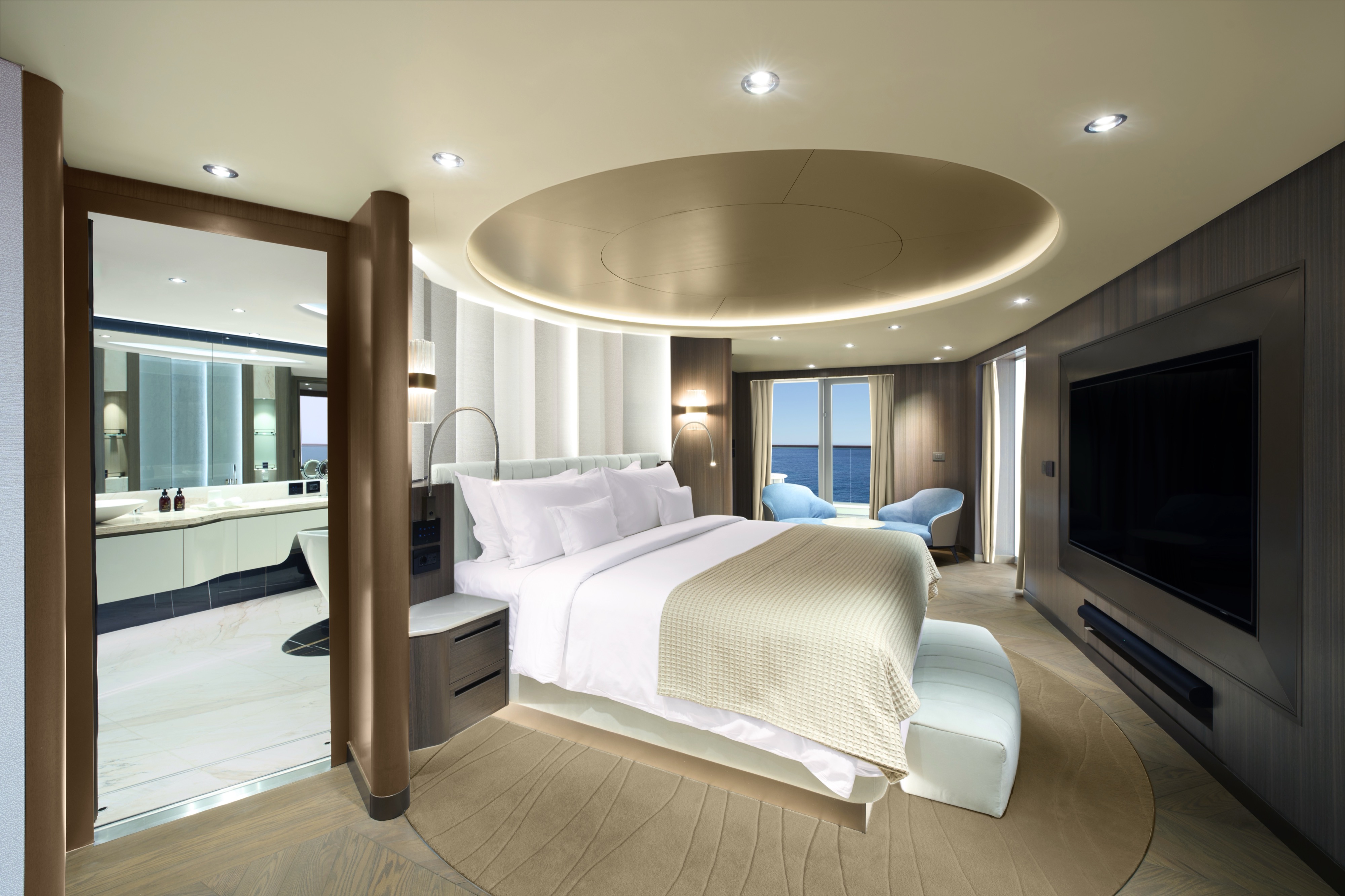
Owner's Residence
The iconic Owner’s Residence creates the largest living space on-board, with multiple harmonious spaces in which to relax, entertain and unwind.
Stand in awe of the panoramic ocean views from your private outdoor terrace – extending over the full ship’s width – with a spacious infinity whirlpool, and enjoy intuitive, intelligent, dedicated private butler services by the Residence Manager.
Every aspect of the design of our Owner’s Residence reflects the meticulous curation of all details, conscious at all times of our commitment to sustainability.
Features
- Dedicated private butler services by the Residence Manager
- Oversized floor-to-ceiling windows with views of the sea
- Separate living, dining and sleeping areas
- Abundant lounge area
- Dining table for 8 guests
- Spacious work desk area
- In-suite welcome bottle of Dom Pérignon
- Private bar, replenished according to the guests’ preferences
- Espresso machine, kettle and tea pot with a complimentary selection of coffee and teas
- Complimentary personal refillable water bottle for each guest
- Pair of binoculars for guests’ use during their journey
- Technogym Bench and Technogym Case Kit for an efficient in-suite fitness experience
- Laptop-size safe
- Guest lavatory and powder room
- Butler pantry area
Bedroom
- Bespoke king-sized bed sleep system – size: 200 x 200 cm (79 x 79 in)
- Down duvets and pillows
- Fine bed linens
- Extensive pillow selection
- Oversized dressing room
Outdoors
- Panoramic ocean-front terrace covering the full ship’s width, with a private outdoor spacious whirlpool, day beds, a dining table, lounge area, shower and sun loungers
Bathroom
- Luxurious marble double vanity bathroom
- Large bathtub and a walk-in shower
- Private steam room
- Plush bathrobes and bath linens
- Custom bath toiletries and amenities
- Dyson Supersonic TM hairdryer and illuminated make-up/shaving mirror
- Additional guest powder room
Butler Service
- Packing and unpacking to the guests’ preferences
- Pressing and laundering assistance
- Private in-suite dining
- Itinerary and transport planning
- Celebrations planning
- Onboard and ashore reservations assistance
Stats
- Total Suite area: 280 sqm (3,014 sq ft)
- Suite: 155 sqm (1,668 sq ft)
- Terrace: 125 sqm (1,345 sq ft)
- Maximum capacity: 2 adults and 1 child under 2 years old (in a baby cot) A connecting Ocean Terrace suite can be reserved additionally, allowing for a total maximum capacity of 4 adults or 3 adults and 1 child under 18 years old
*All images are a combination of photography and artist renderings.
The artist representations and interior decorations, finishes, and furnishings are provided for illustrative purposes only.
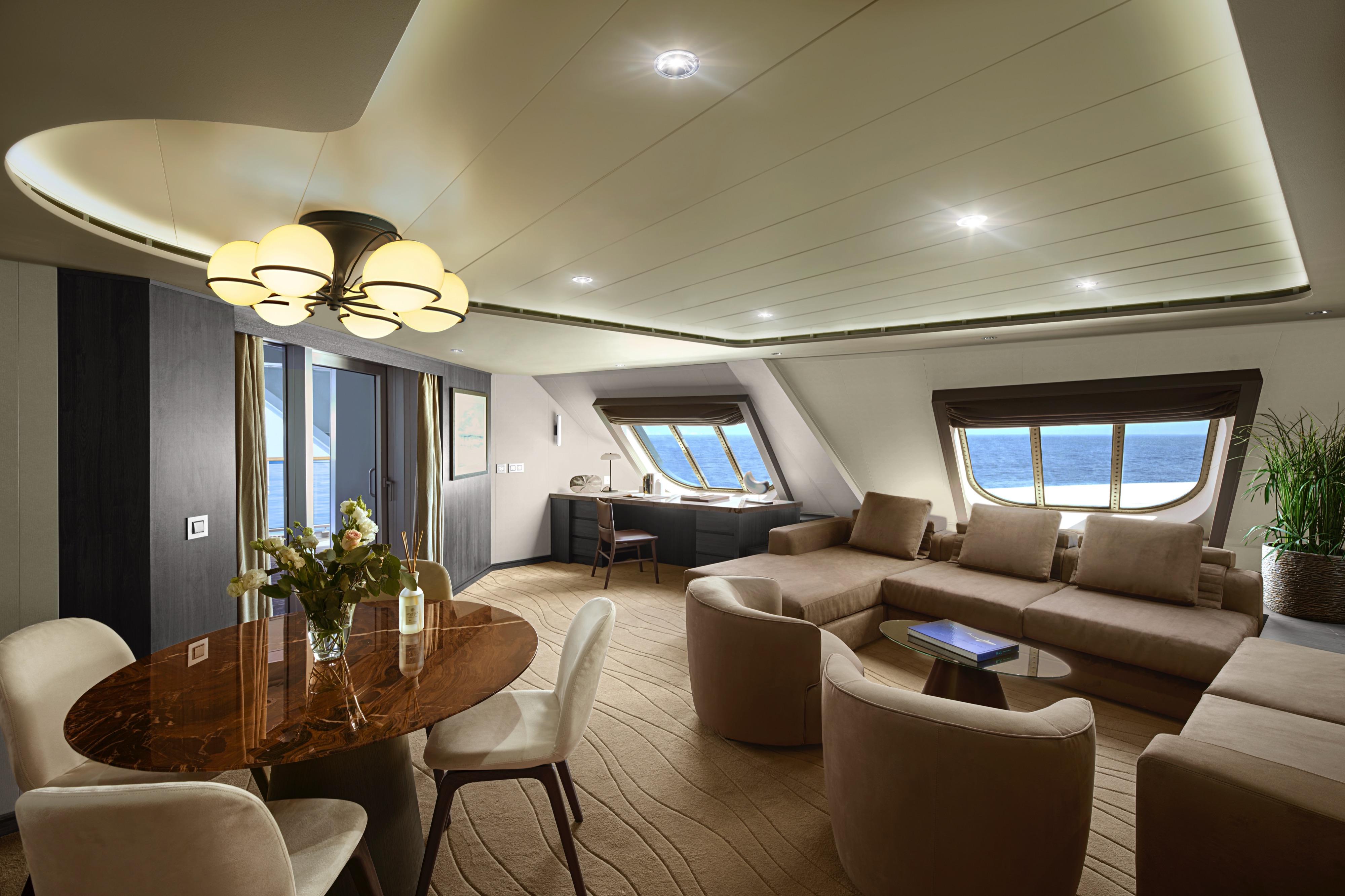
Retreat Residence
Our luxurious Retreat Residences offer oversized floor-to-ceiling windows leading onto a spacious sun terrace with a private whirlpool, whilst a Residence Host providing butler services is on hand for our guests’ every whim, as well as a dining area for up to four guests, a separate living area and calm workspace.
Features
- Private butler services from our Residence Hosts
- Oversized floor-to-ceiling windows with views of the sea
- Separate living, dining and sleeping areas
- Spacious lounge area
- Dining table for 4 guests
- Spacious work desk area
- In-suite welcome bottle of champagne
- Private refrigerated mini-bar, replenished according to the guests’ preferences from a selection of alcoholic and non-alcoholic beverages
- Cocktail making set
- Espresso machine, kettle and tea pot with a complimentary selection of coffee and teas
- Complimentary personal refillable water bottle for each guest
- Pair of binoculars for guests’ use during their journey
- Technogym Case Kit with a smart range of fitness gear
- Laptop-size safe
Outdoor
- Spacious ocean-front terrace with private outdoor whirlpool and a dining table
Bedroom
- Bespoke king-sized bed sleep system – size: 200 x 200 cm (79 x 79 in)
- Featuring a double sofa bed
- Fine bed linens
- Down duvets and pillows
- Extensive pillow selection
- Oversized walk-in wardrobe with a seated vanity area
Bathroom
- Luxurious marble bathroom with a bathtub, a separate walk-in shower room and heated floors
- Plush bathrobes and bath linens
- Custom bath toiletries and amenities
- Dyson Supersonic TM hairdryer and illuminated make-up/shaving mirror
- Additional guest powder room
Stats
- Total Suite Area: 77 sqm (829 sq ft) on decks 8, 9 / 81 sqm (872 sq ft) on deck 7 Suite: 63 sqm (678 sq ft)
- Terrace: 14 sqm (151 sq ft) on decks 8, 9 / 18 sqm (194 sq ft) on deck 7
- Maximum capacity: 3 adults or 2 adults and 2 children under 18 years old (baby cot or double sofa bed)
*All images are a combination of photography and artist renderings.
The artist representations and interior decorations, finishes, and furnishings are provided for illustrative purposes only.
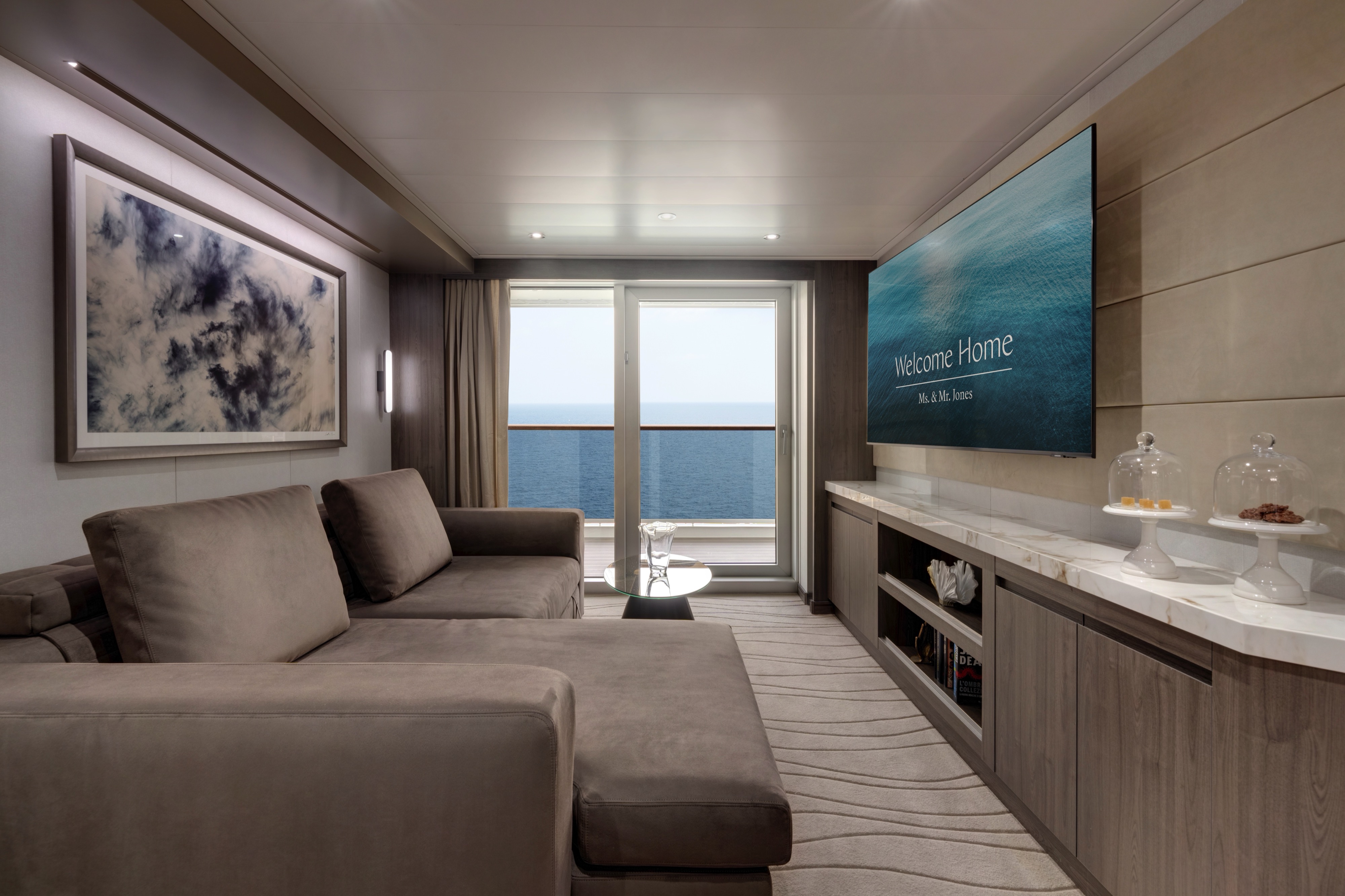
Cove Residence
For a true sense of being at home at sea, experience the sweeping decks and effortlessly elegant spaces of the Cove Residences.
Features
- Private butler services from our Residence Hosts
- Oversized floor-to-ceiling windows with views of the sea
- Separate living, dining and sleeping areas
- Spacious lounge area
- Dining table for 4 guests
- Spacious work desk area
- In-suite welcome bottle of champagne
- Private refrigerated mini-bar, replenished according to the guests’ preferences from a selection of alcoholic and non-alcoholic beverages
- Cocktail making set
- Espresso machine, kettle and tea pot with a complimentary selection of coffee and teas
- Complimentary personal refillable water bottle for each guest
- Pair of binoculars for guests’ use during their journey
- Technogym Case Kit with a smart range of fitness gear
- Laptop-size safe
- Smart echnology for light, heating, air conditioning and curtain control
Outdoor
- Spacious ocean-front terrace with private outdoor whirlpool, a dining table and sun loungers or a daybed
Bedroom
- Bespoke king-sized bed sleep system – size: 180 x 200 cm (71 x 79 in)
- Featuring a double sofa bed
- Fine bed linens
- Down duvets and pillows
- Extensive pillow selection
- Spacious walk-in wardrobe with a seated vanity area
Bathroom
- Spacious bathroom with a walk-in shower and heated floors
- Plush bathrobes and bath linens
- Custom bath toiletries and amenities
- Dyson Supersonic TM hairdryer and illuminated make-up/shaving mirror
Stats
- Total Suite Area: 70 sqm (753 sq ft) on decks 7, 8, 9, 10 / 80 sqm (861 sq ft) on deck 6
- Suite: 56 sqm (603 sq ft)
- Terrace: 14 sqm (151 sq ft) on decks 7, 8, 9, 10 / 24 sqm (258 sq ft) on deck 6 Maximum capacity: 3 adults or 2 adults and 2 children under 18 years old (baby cot or double sofa bed)
*All images are a combination of photography and artist renderings.
The artist representations and interior decorations, finishes, and furnishings are provided for illustrative purposes only.
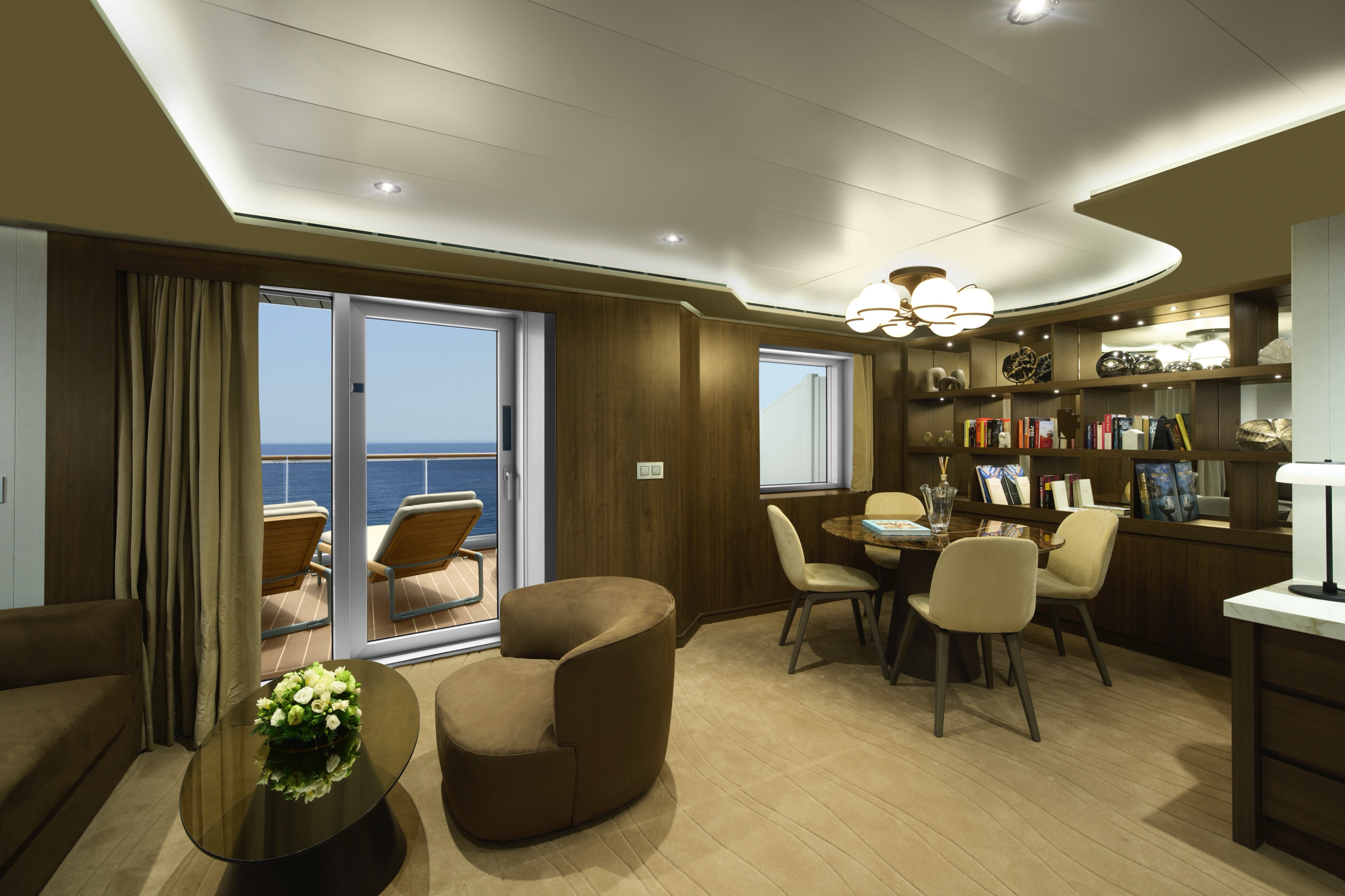
Serenity Residence
Abundant in space and light, the elegant Serenity Residences offer a large living area, a dining area for six, an adept desk area, a luxurious marble bathroom with a bathtub and separate shower, and a Residence Host providing butler services.
Features
- Private butler services from our Residence Hosts
- Oversized floor-to-ceiling windows with views of the sea
- Separate living, dining and sleeping areas
- Spacious lounge area
- Dining table for 4 guests
- Spacious work desk area
- In-suite welcome bottle of champagne
- Private refrigerated mini-bar, replenished according to the guests’ preferences from a selection of alcoholic and non-alcoholic beverages
- Cocktail making set
- Espresso machine, kettle and tea pot with a complimentary selection of coffee and teas
- Complimentary personal refillable water bottle for each guest
- Pair of binoculars for guests’ use during their journey
- Technogym Bench and Technogym Case Kit for an efficient in-suite fitness experience
- Laptop-size safe
Outdoor
- Panoramic ocean-front terrace with private outdoor whirlpool, a dining table, a daybed and sun loungers
Bedroom
- Bespoke king-sized bed sleep system – size: 180 x 200 cm (71 x 79 in)
- Featuring a double sofa bed
- Fine bed linens
- Down duvets and pillows
- Extensive pillow selection
- Oversized walk-in wardrobe with a seated vanity area
Bathroom
- Luxurious marble bathroom with a bathtub, a separate walk-in shower room and heated floors
- Plush bathrobes and bath linens
- Custom bath toiletries and amenities
- Dyson Supersonic TM hairdryer and illuminated make-up/shaving mirror
Stats
- Total Suite Area: 113 sqm (1,216 sq ft) on deck 7 / 126 sqm (1,356 sq ft) on deck 9
- Suite: 60 sqm (646 sq ft)
- Terrace: 53 sqm (570 sq ft) on deck 7 / 66 sqm (710 sq ft) on deck 9
- Maximum capacity: 3 adults or 2 adults and 2 children under 18 years old (baby cot or double sofa bed)
*All images are a combination of photography and artist renderings.
The artist representations and interior decorations, finishes, and furnishings are provided for illustrative purposes only.
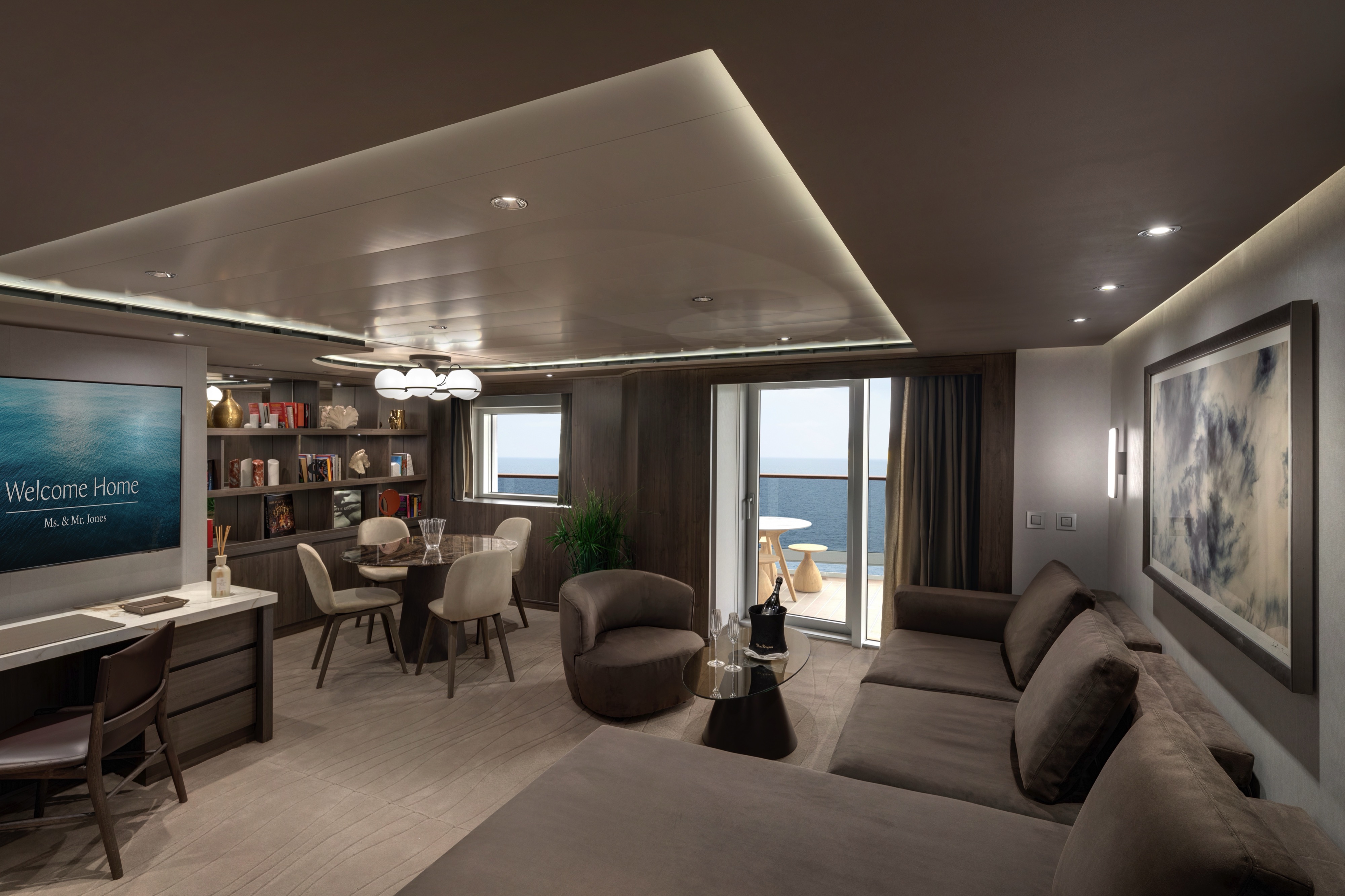
Cocoon Residence
Our Cocoon Residences are amongst the most spacious of our residences, with an expansive sun terrace on the ship’s coveted aft deck.
Features
- Private butler services from our Residence Hosts
- Oversized windows with views of the sea
- Separate living, dining and sleeping areas
- Abundant lounge area
- Dining table for 4 guests
- Spacious work desk area
- In-suite welcome bottle of champagne
- Private refrigerated mini-bar, replenished according to the guests’ preferences from a selection of alcoholic and non-alcoholic beverages
- Cocktail making set
- Espresso machine, kettle and tea pot with a complimentary selection of coffee and teas
- Complimentary personal refillable water bottle for each guest
- Pair of binoculars for guests’ use during their journey
- Technogym Bench and Technogym Case Kit for an efficient in-suite fitness experience
- Laptop-size safe
Outdoor
- Panoramic ocean-front terrace, with private outdoor whirlpool, a dining table, a scenic lounge area and sun loungers
Bedroom
- Bespoke king-sized bed sleep system – size: 200 x 200 cm (79 x 79 in)
- Featuring a double sofa bed
- Fine bed linens
- Down duvets and pillows
- Extensive pillow selection
- Oversized walk-in wardrobe with a seated vanity area
Bathroom
- Luxurious marble bathroom with a bathtub, a separate walk-in shower room and heated floors
- Plush bathrobes and bath linens
- Custom bath toiletries and amenities
- Dyson Supersonic TM hairdryer and illuminated make-up/shaving mirror
- Additional guest powder room
Stats
- Total Suite Area: 149 sqm (1,604 sq ft)
- Suite: 74 sqm (797 sq ft)
- Terrace: 75 sqm (807 sq ft)
- Maximum capacity: 3 adults or 2 adults and 2 children under 18 years old (baby cot or double sofa bed)
*All images are a combination of photography and artist renderings.
The artist representations and interior decorations, finishes, and furnishings are provided for illustrative purposes only.
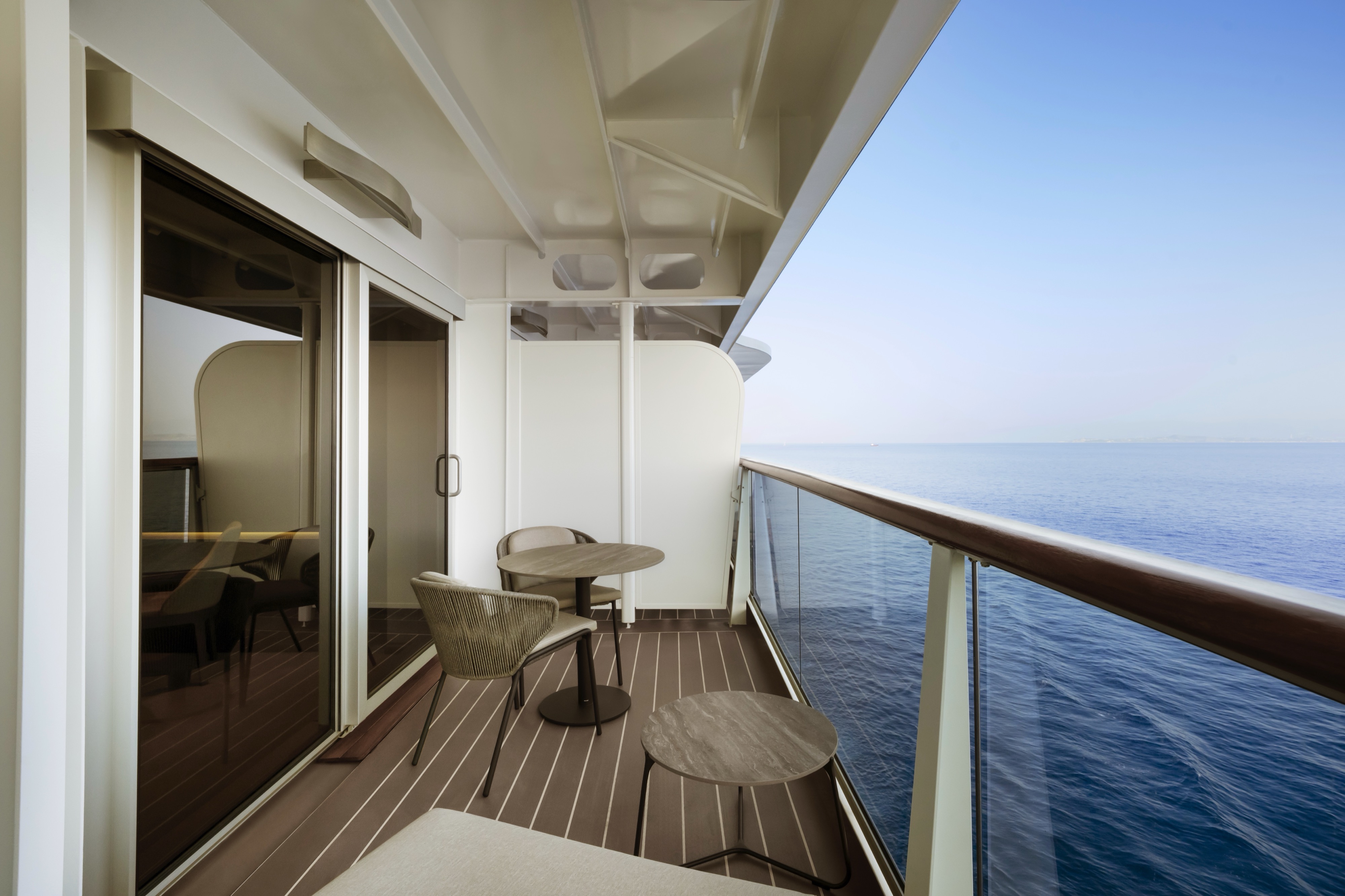
Grand Penthouse
The most spacious of our penthouses, the Grand Penthouses offer elegant spaces with a separate stylish living area, a neat work space and a separate dining area for four, whilst the private sun terraces allow guests to unwind and savour the ocean, in the company of friends or one another.
Features
- Oversized floor-to-ceiling windows with views of the sea
- Separate living, dining and sleeping areas
- Spacious lounge area
- Dining table for 4 guests
- Spacious work desk area
- In-suite welcome bottle of champagne
- Private refrigerated mini-bar, replenished according to the guests’ preferences from a selection of alcoholic and non-alcoholic beverages
- Espresso machine, kettle and tea pot with a complimentary selection of coffee and teas
- Complimentary personal refillable water bottle for each guest
- Pair of binoculars for guests’ use during their journey
- Technogym Case Kit with a smart range of fitness gear
- Safe accommodating most tablets and laptops
Outdoor
- Spacious ocean-front terrace with a dining area
- Comfortable daybed for relaxation
Bedroom
- Bespoke king-sized bed sleep system – size: 180 x 200 cm (71 x 79 in)
- Featuring a double sofa bed
- Fine bed linens
- Down duvets and pillows
- Extensive pillow selection
- Spacious walk-in wardrobe with a seated vanity area
Bathroom
- Spacious bathroom with a walk-in shower and heated floors
- Plush bathrobes and bath linens
- Custom bath toiletries and amenities
- Dyson Supersonic TM hairdryer and illuminated make-up/shaving mirror
Stats
- Total Suite Area: 60 sqm (646 sq ft) on decks 7, 8, 9, 10 / 68 sqm (732 sq ft) on deck 6
- Suite: 47 sqm (506 sq ft)
- Terrace: 13 sqm (140 sq ft) on decks 7, 8, 9, 10 / 21 sqm (226 sq ft) on deck 6 Maximum capacity: 3 adults or 2 adults and 2 children under 18 years old (baby cot or double sofa bed)
*All images are a combination of photography and artist renderings.
The artist representations and interior decorations, finishes, and furnishings are provided for illustrative purposes only.
Some suites feature bathtubs and accessible facilities:
Grand Penthouse Accessibility Features
- Roll-in shower with grab-bar and fold-down seat (height of seat from the floor is 450 mm / 17.7 in)
- Grab-bar next to the toilet seat
- Portable toilet seat risers available onboard
- Hand-held shower wand
- Lowered towel racks
- Accessibility equipment for hearing impaired (Assistive Listening System (ALS) and/or TTY devices)
- Lowered wardrobe bars and shelving
- Lowered safe
- Double peephole on entrance door
- All doorways are wheelchair accessible
- Entrance door width 900 mm (31.5 in)
- Bathroom door width 900 mm (31.5 in)
Accessible Grand Penthouse Stats
- Deck: 9 – Middle, close to lifts
- Number of Suites: 1 Total
- Suite Area: 60 sqm – 646 sq ft
- Suite: 47 sqm – 506 sq ft
- Terrace: 13 sqm – 140 sq ft
*Features may vary by suite.
Please inform your Travel Advisor or the Explora Experience Centre Ambassador of your requirements when reserving your journey.
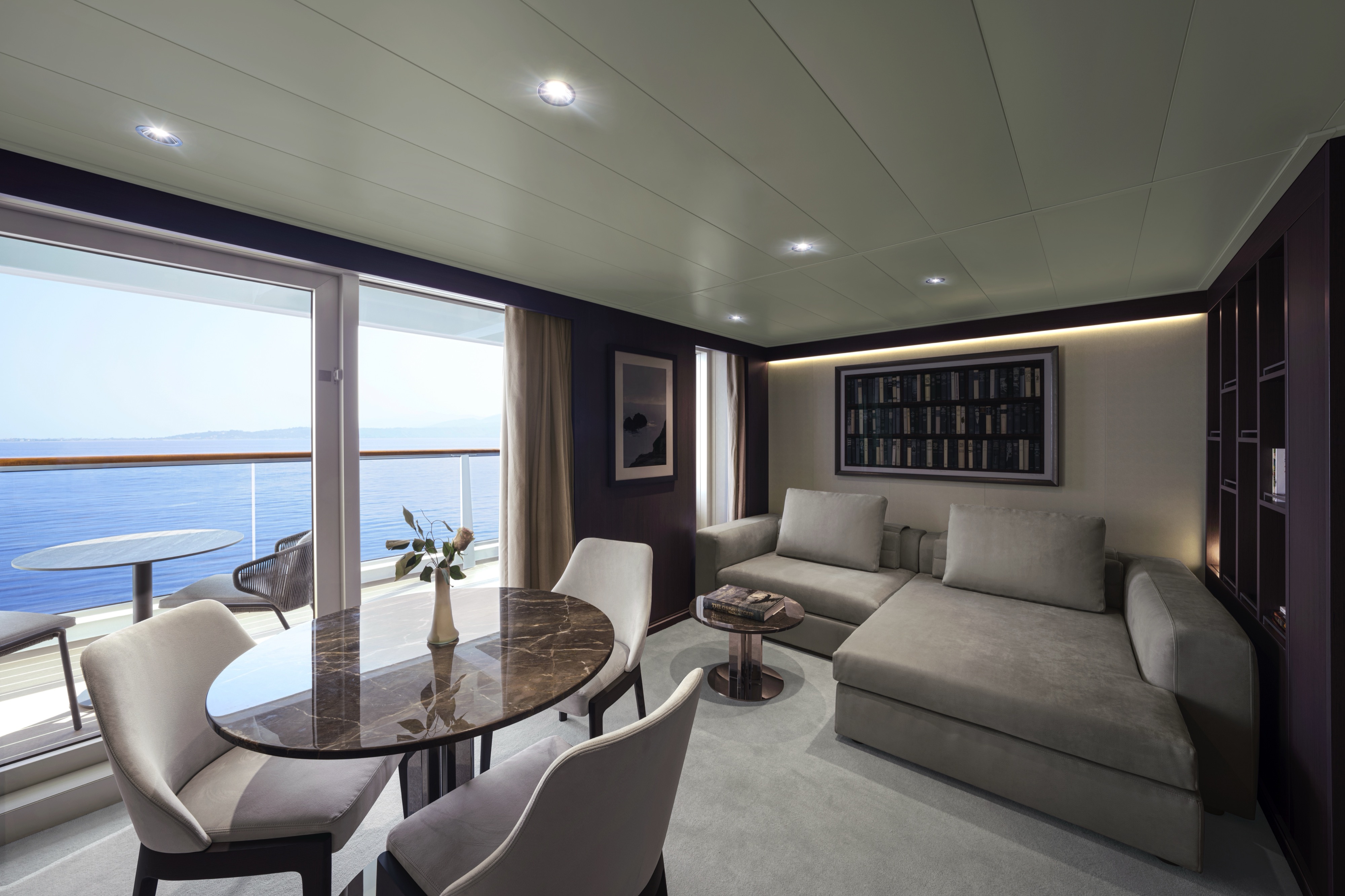
Premier Penthouse
These light-filled, luxurious Premier Penthouses are designed for withdrawing in style or entertaining other guests – at a dining table laid for four, in the stylish living area and on the private sun terrace with a second seating area and daybeds or sunbeds overlooking the ocean.
Features
- Oversized floor-to-ceiling windows with views of the sea
- Separate living, dining and sleeping areas
- Spacious lounge area
- Dining table for 4 guests
- In-suite welcome bottle of champagne
- Private refrigerated mini-bar, replenished according to the guests’ preferences from a selection of alcoholic and non-alcoholic beverages
- Espresso machine, kettle and tea pot with a complimentary selection of coffee and teas
- Complimentary personal refillable water bottle for each guest
- Pair of binoculars for guests’ use during their journey
- Technogym Case Kit with a smart range of fitness gear
- Safe accommodating most tablets and laptops
Outdoor
- Spacious ocean-front terrace with a dining area
- Comfortable daybed for relaxation
Bedroom
- Bespoke king-sized bed sleep system – size: 180 x 200 cm (71 x 79 in)
- Some suites feature a double sofa bed
- Down duvets and pillows
- Fine bed linens
- Extensive pillow selection
- Spacious walk-in wardrobe with a seated vanity area
Bathroom
- Spacious bathroom with a walk-in shower and heated floors
- Plush bathrobes and bath linens
- Custom bath toiletries and amenities
- Dyson Supersonic TM hairdryer and illuminated make-up/shaving mirror
Stats
- Total Suite Area: 52 sqm (560 sq ft)
- Suite: 42 sqm (452 sq ft)
- Terrace: 10 sqm (108 sq ft)
- Maximum capacity: 3 adults or 2 adults and 1 child under 18 years old (baby cot, double sofa bed or rollaway bed)
*All images are a combination of photography and artist renderings.
The artist representations and interior decorations, finishes, and furnishings are provided for illustrative purposes only.
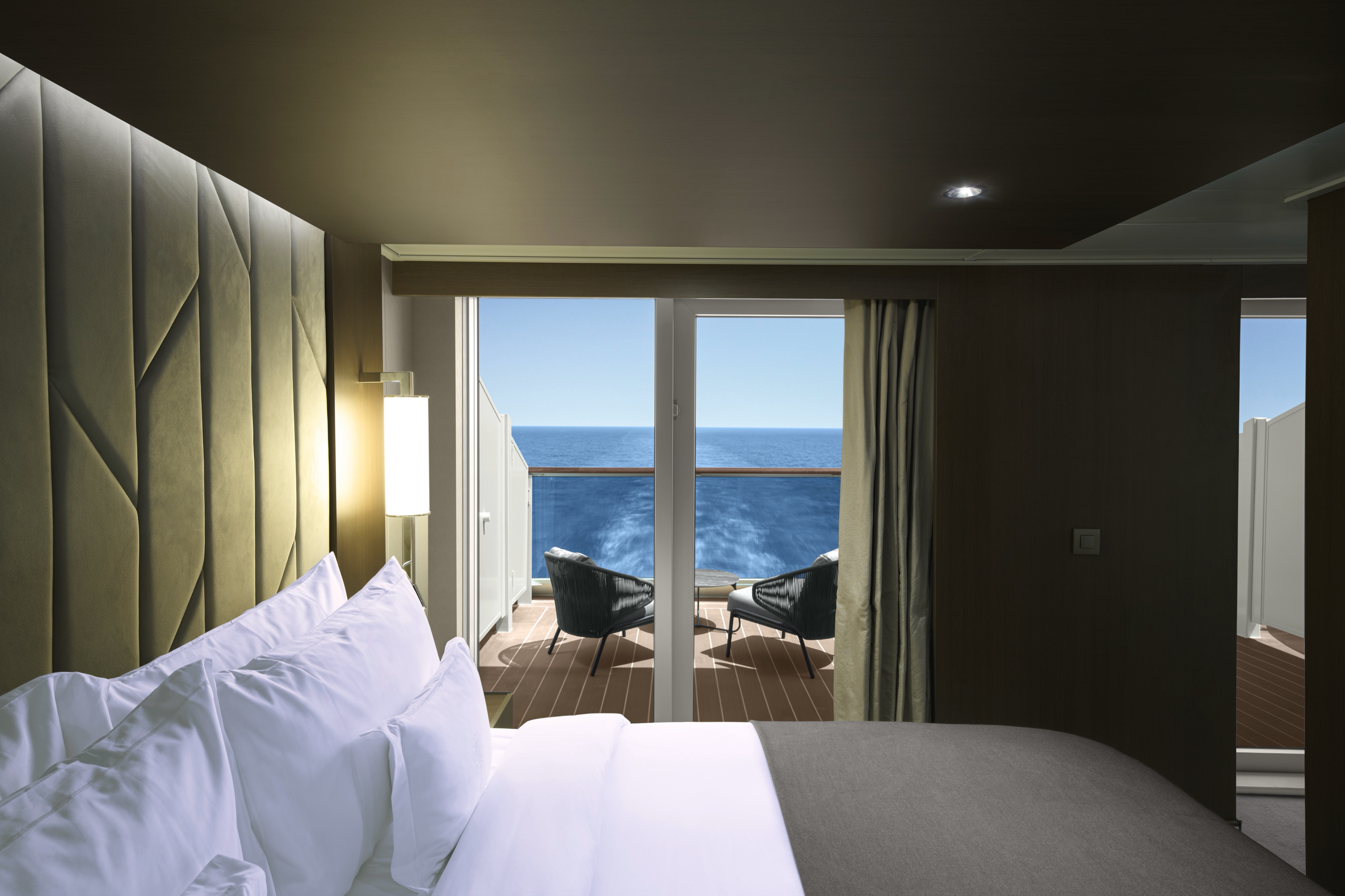
Deluxe Penthouse
Flooded with light from the floor-to-ceiling oversized windows, the Deluxe Penthouses offer elegant accommodation and a stylish living area, a neat work space and a separate dining area for four.
Features
- Oversized floor-to-ceiling windows with views of the sea
- Spacious lounge area
- Dining table for 4 guests
- Some suites feature a spacious work desk area
- In-suite welcome bottle of champagne
- Private refrigerated mini-bar, replenished according to the guests’ preferences from a selection of alcoholic and non-alcoholic beverages
- Espresso machine, kettle and tea pot with a complimentary selection of coffee and teas
- Complimentary personal refillable water bottle for each guest
- Pair of binoculars for guests’ use during their journey
- Technogym Case Kit with a smart range of fitness gear
- Safe accommodating most tablets and laptops
Outdoor
- Spacious ocean-front terrace with a dining area
- Comfortable daybed or lounge chairs for relaxation
Bedroom
- Bespoke king-sized bed sleep system – size: 180 x 200 cm (71 x 79 in)
- Down duvets and pillows
- Fine bed linens
- Extensive pillow selection
- Spacious walk-in wardrobe with a seated vanity area
Bathroom
- Spacious bathroom with a walk-in shower and heated floors
- Plush bathrobes and bath linens
- Custom bath toiletries and amenities
- Dyson Supersonic TM hairdryer and illuminated make-up/shaving mirror
* Some suites feature bathtubs
Stats
- Total Suite Area: 48 sqm (517 sq ft) on decks 9, 10 / 53 sqm (570 sq ft) on deck 6 / 61 sqm (657 sq ft) on deck 7
- Suite: 38 sqm (409 sq ft) on decks 9, 10 / 43 sqm (463 sq ft) on decks 6, 7
- Terrace: 10 sqm (108 sq ft) on decks 6, 9, 10 / 18 sqm (194 sq ft) on deck 7 Maximum capacity: 3 adults or 2 adults and 1 child under 18 years old (baby cot, double sofa bed or rollaway bed)
*All images are a combination of photography and artist renderings.
The artist representations and interior decorations, finishes, and furnishings are provided for illustrative purposes only.
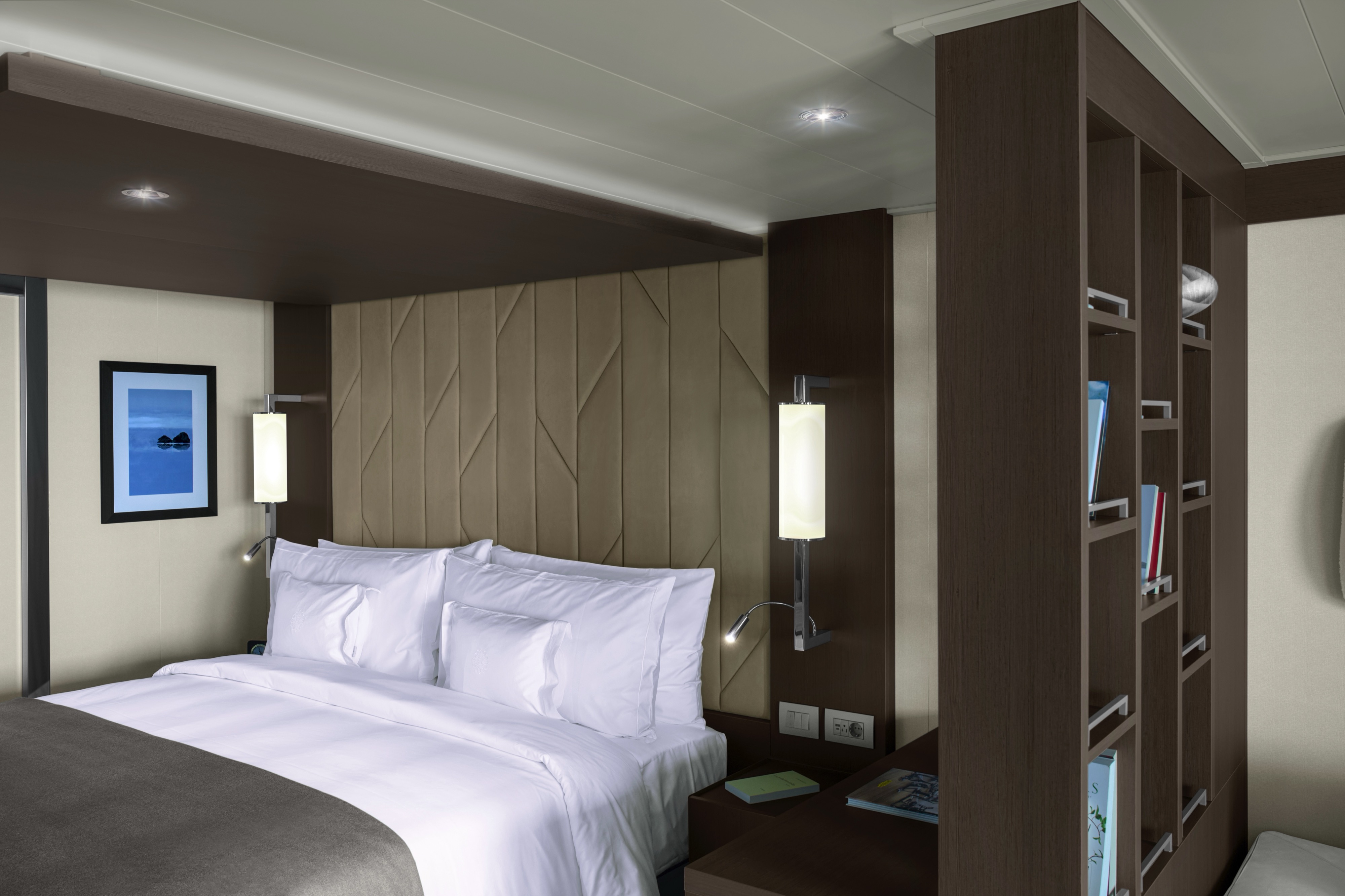
Penthouse
Each of our Penthouses offers a spacious living area, a neat work space and a separate dining area for four, allowing guests to entertain others or retreat in style as they see fit.
Features
- Oversized floor-to-ceiling windows with views of the sea
- Spacious lounge area
- Dining table for 4 guests
- In-suite welcome bottle of champagne
- Private refrigerated mini-bar, replenished according to the guests’ preferences from a selection of alcoholic and non-alcoholic beverages
- Espresso machine, kettle and tea pot with a complimentary selection of coffee and teas
- Complimentary personal refillable water bottle for each guest
- Pair of binoculars for guests’ use during their journey
- Technogym Case Kit with a smart range of fitness gear
- Safe accommodating most tablets and laptops
Outdoor
- Spacious ocean-front terrace with a dining area
- Comfortable daybed for relaxation
Bedroom
- Bespoke king-sized bed sleep system – size: 180 x 200 cm (71 x 79 in)
- Down duvets and pillows
- Fine bed linens
- Extensive pillow selection
- Spacious walk-in wardrobe with a seated vanity area
Bathroom
- Spacious bathroom with a walk-in shower and heated floors
- Plush bathrobes and bath linens
- Custom bath toiletries and amenities
- Dyson Supersonic TM hairdryer and illuminated make-up/shaving mirror
Stats
- Total Suite Area: 43 sqm (463 sq ft) on decks 7, 8, 9 / 48 sqm (517 sq ft) on deck 6
- Suite: 34 sqm (366 sq ft)
- Terrace: 9 sqm (97 sq ft) on decks 7, 8, 9 / 14 sqm (151 sq ft) on deck 6
- Maximum capacity: 3 adults or 2 adults and 1 child under 18 years old (baby cot, double sofa bed or rollaway bed)
*All images are a combination of photography and artist renderings.
The artist representations and interior decorations, finishes, and furnishings are provided for illustrative purposes only.
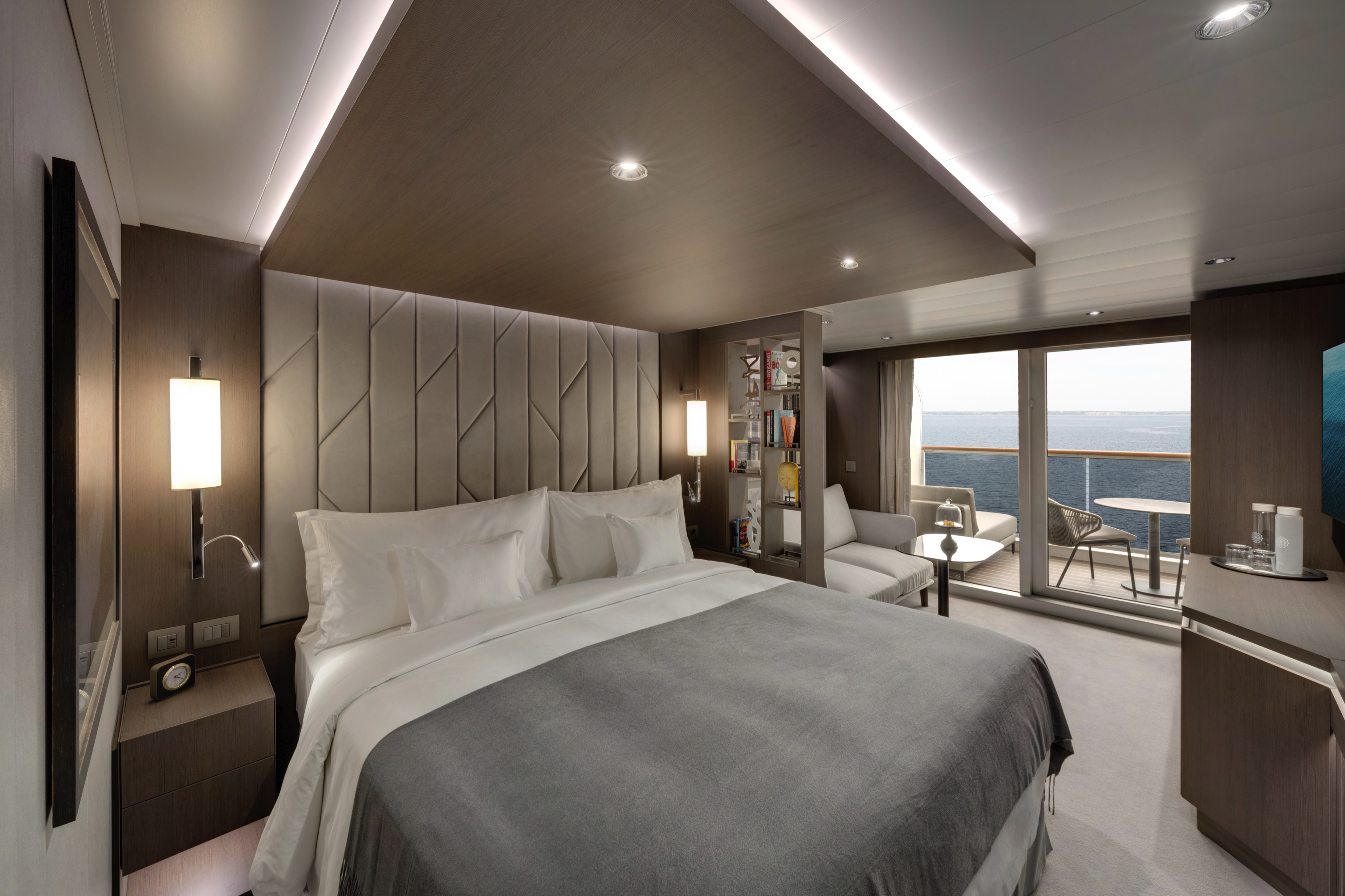
Ocean Grand Terrace Suite
Our Ocean Grand Terrace Suites offer a more spacious private sun terrace, allowing guests to savour the ocean from the comfort of their daybed.
Features
- Oversized floor-to-ceiling windows with views of the sea
- Lounge area with coffee/dining table
- In-suite welcome bottle of champagne
- Private refrigerated mini-bar, replenished according to the guests’ preferences from a selection of alcoholic and non-alcoholic beverages
- Espresso machine, kettle and tea pot with a complimentary selection of coffee and teas
- Complimentary personal refillable water bottle for each guest
- Pair of binoculars for guests’ use during their journey
- Safe accommodating most tablets and laptops
Outdoor
- Spacious ocean-front terrace with a dining area
- Comfortable daybed for relaxation
Bedroom
- Bespoke king-sized bed sleep system – size: 180 x 200 cm (71 x 79 in). Some suites with twin beds – size: 2 x 90 x 200 cm (35 x 79 in)
- Down duvets and pillows
- Fine bed linens
- Extensive pillow selection
- Spacious walk-in wardrobe with a seated vanity area
Bathroom
- Spacious bathroom with a walk-in shower and heated floors
- Plush bathrobes and bath linens
- Custom bath toiletries and amenities
- Dyson Supersonic TM hairdryer and illuminated make-up/shaving mirror
Stats
- Total Suite area: 39 sqm (420 sq ft)
- Suite: 28 sqm (301 sq ft)
- Bathroom: 4 sqm (43 sq ft)
- Terrace: 11 sqm (118 sq ft)
- Maximum capacity: 2 adults and 1 child under 18 years old (baby cot or rollaway bed) Decks: 6, 7 – Aft, Middle and Forward Number of suites: 70
*All images are a combination of photography and artist renderings.
The artist representations and interior decorations, finishes, and furnishings are provided for illustrative purposes only.
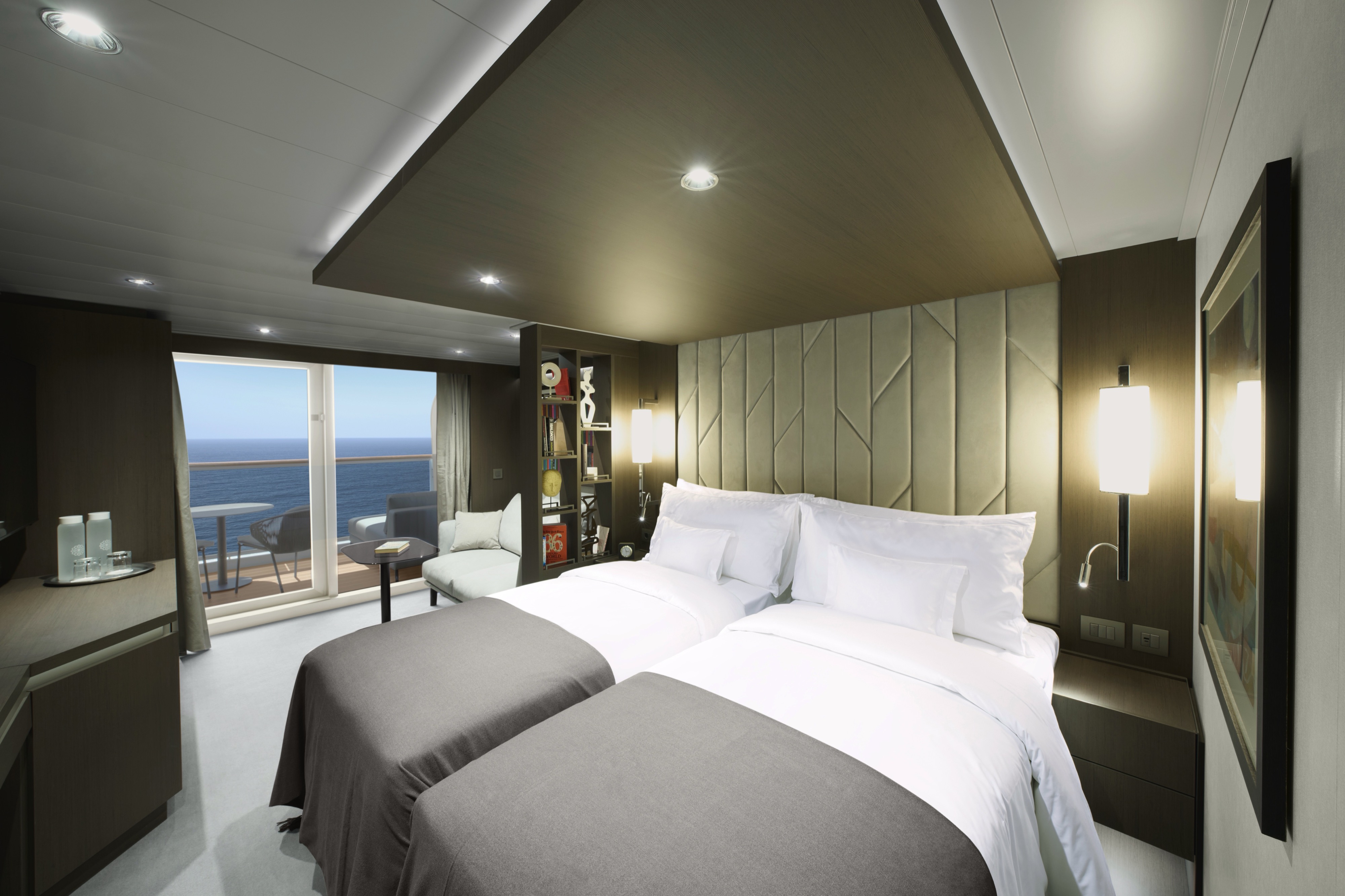
Ocean Terrace Suite
Our Ocean Terrace Suites elegantly combine space and light.
Features
- Oversized floor-to-ceiling windows with views of the sea
- Lounge area with coffee/dining table
- In-suite welcome bottle of champagne
- Private refrigerated mini-bar, replenished according to the guests’ preferences from a selection of alcoholic and non-alcoholic beverages
- Espresso machine, kettle and tea pot with a complimentary selection of coffee and teas
- Complimentary personal refillable water bottle for each guest
- Pair of binoculars for guests’ use during their journey
- Safe accommodating most tablets and laptops
Outdoor
- Spacious ocean-front terrace with a dining area
- Comfortable daybed for relaxation
Bedroom
- Bespoke king-sized bed sleep system – size: 180 x 200 cm (71 x 79 in). Some suites with twin beds – size: 2 x 90 x 200 cm (35 x 79 in)
- Down duvets and pillows
- Fine bed linens
- Extensive pillow selection
- Spacious walk-in wardrobe with a seated vanity area
Bathroom
- Spacious bathroom with a walk-in shower and heated floors
- Plush bathrobes and bath linens
- Custom bath toiletries and amenities
- Dyson Supersonic TM hairdryer and illuminated make-up/shaving mirror
Stats
- Total Suite area: 35 sqm (377 sq ft)
- Suite: 28 sqm (301 sq ft)
- Bathroom: 4 sqm (43 sq ft)
- Terrace: 7 sqm (75 sq ft)
- Maximum capacity: 2 adults and 1 child under 18 years old (baby cot or rollaway bed)
*All images are a combination of photography and artist renderings.
The artist representations and interior decorations, finishes, and furnishings are provided for illustrative purposes only.
Some suites feature bathtubs and accessible facilities:
Ocean Terrace Suite Accessibility Features
- Roll-in shower with grab-bar and fold-down seat (height of seat from the floor is 450 mm / 17.7 in)
- Grab-bar next to the toilet seat
- Portable toilet seat risers available onboard
- Hand-held shower wand
- Lowered towel racks
- Accessibility equipment for hearing impaired (Assistive Listening System (ALS) and/or TTY devices)
- Lowered wardrobe bars and shelving
- Lowered safe
- Double peephole on entrance door
- All doorways are wheelchair accessible
- Entrance door width 900 mm (31.5 in)
- Bathroom door width 900 mm (31.5 in)
Stats
- Deck 8, 9, 10 – Forward, close to lifts
- Number of Suites OT2 – 4, OT3 – 4, OT4 – 1
- Total Suite Area: 49 sqm – 526 sq ft
- Suite: 39 sqm – 419 sq ft
- Terrace: 10 sqm – 107 sq ft
*Features may vary by suite.
Please inform your Travel Advisor or the Explora Experience Centre Ambassador of your requirements when reserving your journey.



